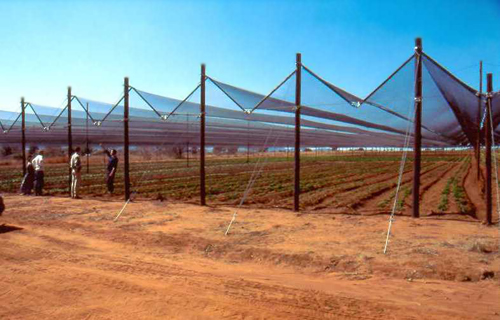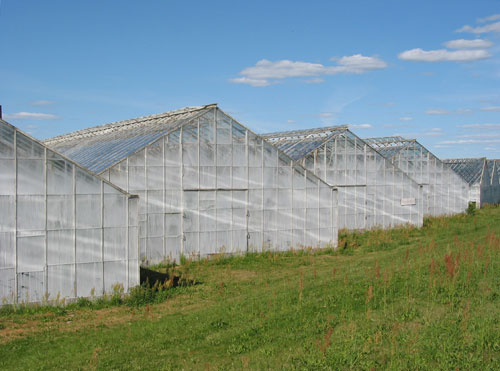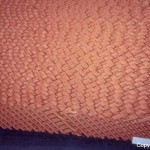Greenhouse structure – what works
There are a huge number of types of greenhouse structures available. The structural design will mainly depend on various factors such as:
- Crops that will be grown
- The climate of the area
- Material that will be used for the structure
- Finance available for the capital
- Personal preferences
Most people that start opt for erecting a shade cloth structure since it is the cheapest and provides the highest return on investment in the first year. However, it does not allow the grower to grow crops out of season. His irrigation system should, therefore, cater for a much wider variety of crops to grow during the year. Before selecting a greenhouse structure, a full viability study should be completed in order to determine which alternative will provide the highest returns over the long run. Each grower will have his own unique requirements and they should be analysed very carefully. The least a potential grower can do is to understand fully the various alternatives he has and to understand what are the various possibilities using each of the different greenhouse structures. The ultimate aim is to produce a crop that the market wants profitably. The structure and its underlying irrigation system should provide the grower the freedom to change to the changing marketing conditions.
The basic differences (pro’s and cons) will be discussed between the various greenhouse structures available on the market. There are five basic types of structures, they are illustrated in the previous figure; A, B, C and D. Structure F is basically the same as D and uses the same material (shade cloth). The main advantage of using any type of covering material is:
- Both plastic and shade cloth reduces the risk of crop damage caused by wind, rain, hail and sun radiation (heat stress).
- Plastic houses provide the grower with the opportunity to control the environment inside the greenhouse to such an extent that crops can be grown out of season.
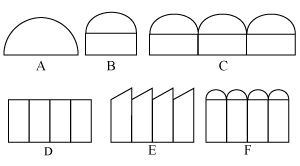
Greenhouse structure with single tunnels
Refer to the previous figure regarding structure A. These structures are characterized by a roof which is curved and extends from the ground upwards. They are at least 3m high (the highest point of the arc of the roof), a minimum of 8 m wide and can be up to 50 m long. These structures have the advantage of being relatively cheap to make and install. There are no complicated components and lends itself ideally to people who are DIY inclined.
Tunnels have very limited ventilation properties due to the design of the roof. In order to improve ventilation the first meter of plastic is replaced with shade cloth. Another method is to force the layers of plastic apart at the apex of the roof. The plastic is kept apart by inserting a piece of wood, with a maximum of 500 mm in between. The ends of the piece of wood is cut like a “V” so that it cannot slip out. This method does improve ventilation to some extent but is not enough during periods when the temperatures exceed 30°C.
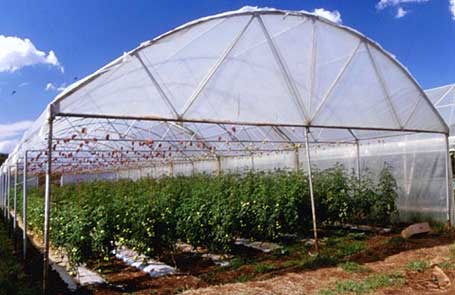
Since the ventilation is a limiting factor in tunnels, it is also difficult to control the temperature and humidity inside. Certain crops, such as cucumbers, require temperatures in the region of 28°C with humidity between 65 and 85%. To achieve this one must be able to regulate the flow of air efficiently.
A big advantage is that these structures are easy to maintain. Now and then one would need a splash of paint to keep rust away and repair a torn piece of plastic. The biggest problem these structures provide the grower are the weak hinges of the doors and vents above the doors. Since the hinges are attached to tubular piping with screws, one cannot expect them to last to long.
Tunnels are not very strong. Although the structure is designed to hold a tomato crop, they are the first to suffer in strong winds. The heavy weight of a crop hanging from the inside is at times to much to handle for the flimsy tubular pipes (usually water pipes). The area under production is not used efficiently as compared with structures with vertical sides, see next figure. The inclusion of an additional row will make a significant difference in the viability of a business.
Bi-tunnels or single span greenhouse structures
Refer to previous figure regarding structure B. These structures are characterized by a roof which is curved but has vertical side walls. The side walls vary in height, but can be as high as 3 m, usually they are 2.4 m. The higher the side walls the more expensive and susceptible to wind damage. The width varies from 8 m to 10 m. There have even been companies that build 12 m wide tunnels but it is not recommended since they are extremely susceptible to wind damage, especially when there is a heavy crop hanging inside the tunnel such as tomatoes. These structures are relatively cheap to make and install, although slightly more expensive than tunnels. These structures are not recommended to be build by inexperienced growers.
The ventilation properties of bi-tunnels are much better than conventional tunnels. The more advanced, and expensive, bi-tunnels have the ability to raise part of the roof in order to provide improved ventilation characteristics. The area used for ventilation can reach 50% of the floor area which is ideal for African conditions. Many of these designs have shade cloth or some porous material in order to improve ventilation.
Bi-tunnels are also cheap to maintain. Now and then one would need a splash of paint to keep the rust away and repair a torn piece of plastic. They do not suffer the same problem as tunnels with weak hinge links. Since the vertical walls can be made from stronger materials, more support is provided for the hinge. Since the vertical sides of bi-tunnels are made from thicker steel, they are inherently stronger than tunnels.
The area under production is used efficiently as can be seen in the next figure. The inclusion of an additional row will make a makeup over the long term for the extra cost. The better control over ventilation and temperature will ensure higher yields, better quality produce and a reduction in costs to control pests and diseases.
Multi-span greenhouse structures
Refer to the previous figure regarding structure C & E. Multi-span structures are basically more than two bi-tunnels added next to each other. They provide the same benefits as bi-tunnels with the advantage that space is used more efficiently. A further advantage is that these structures are cooler in the summer, which is a big advantage for African conditions. They do have a disadvantage. In order to heat the area inside the tunnel, more heat is needed than with bi-tunnels and conventional tunnels. Multi-span structures are the strongest of all. Some companies guarantee the structure up to winds of 120 km.h-1.
The difference between structures C and E are in the roof design. The choice will depend on the prevailing wind direction. The saw-tooth roof E has limited options. The vertical sides of the “sawtooth” structure must face in the direction the wind is blowing (i.e. the prevailing wind direction). If the wind direction changes, hot air is forced into the tunnel resulting in reduced ventilation efficiency. In hot days this can have disastrous consequences
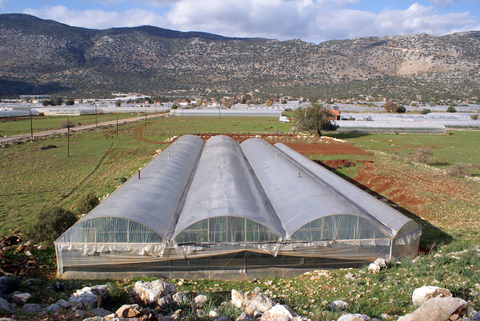
Shade cloth structures
Refer to the previous figure regarding structure D. Shade cloth structures are extremely popular under growers. They are cheap, strong and provide an excellent return on investment. It is obvious that the climate cannot be controlled, but the grower can compensate through diversifying in crops. What makes shade houses so easy to make is their simplicity in construction. All that one need is some wooden poles, cable and wire. The trick is to tighten the cables with the shade cloth in such a way that the cloth does not have much latitude to move during strong winds. Too much latitude will shorten the life of the cloth dramatically.
